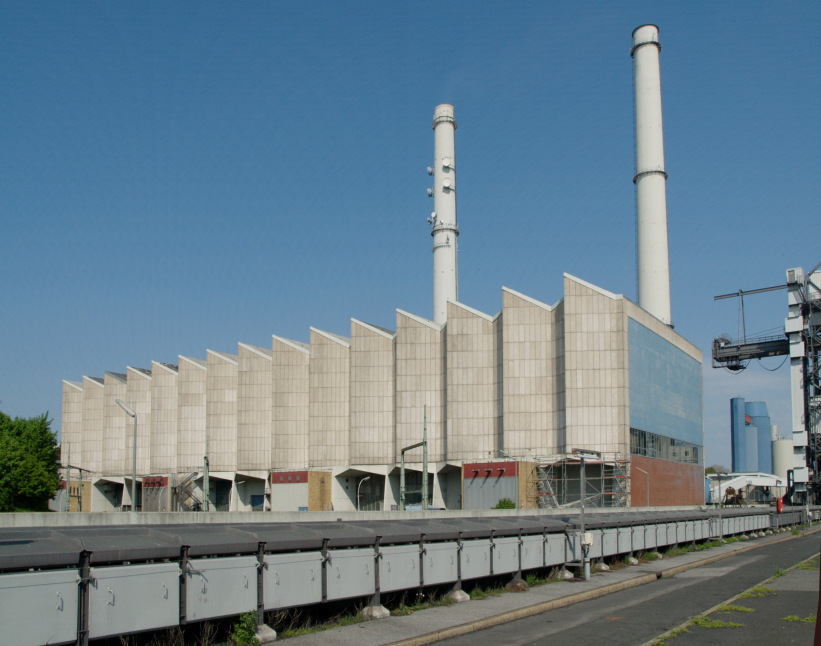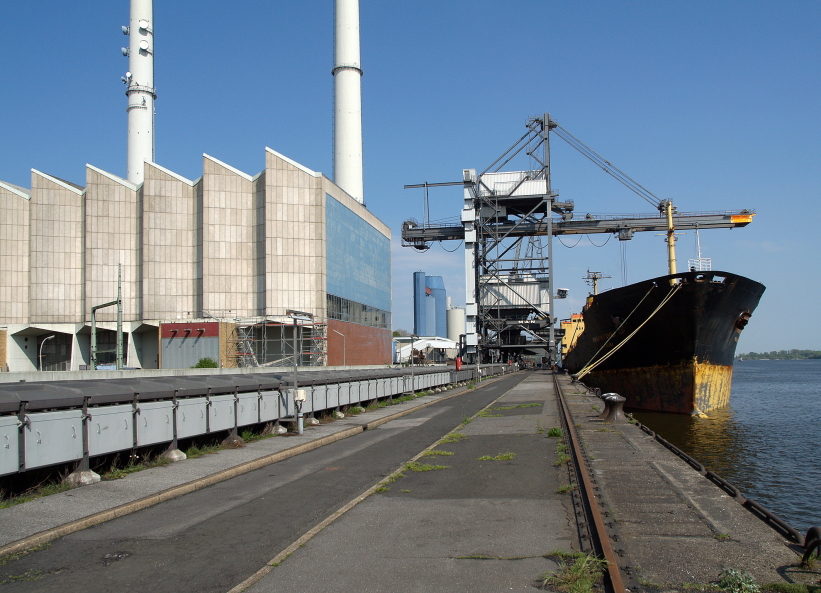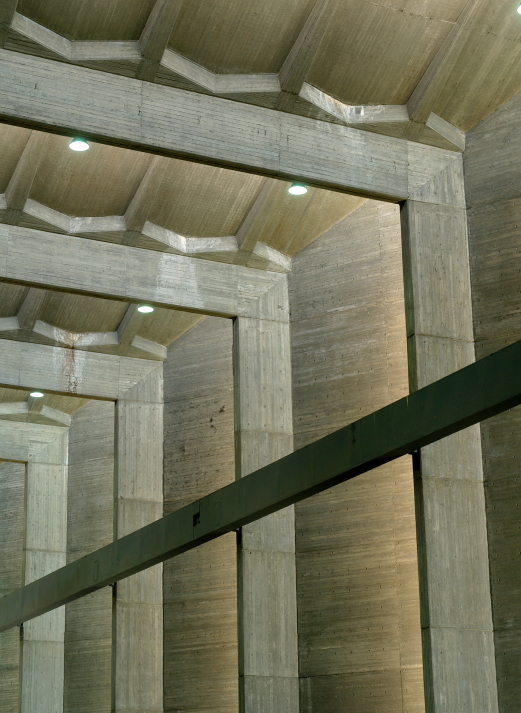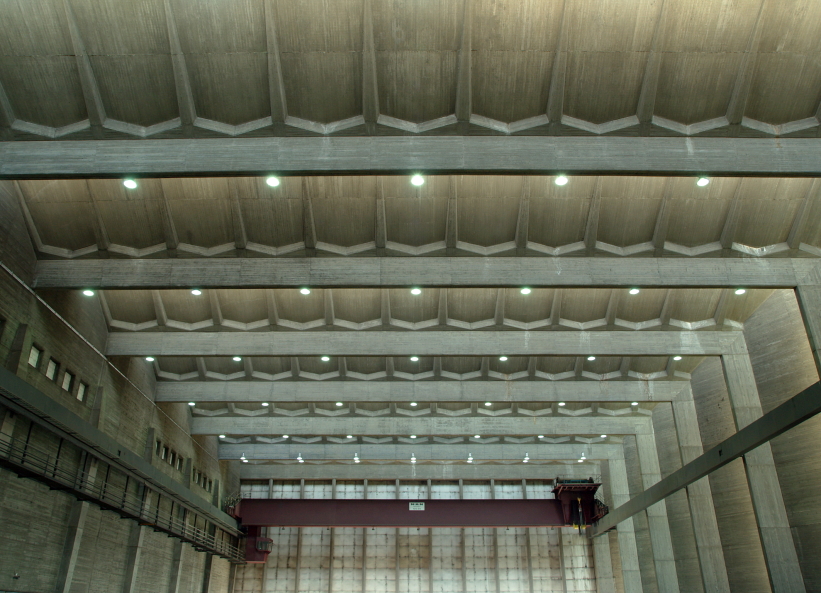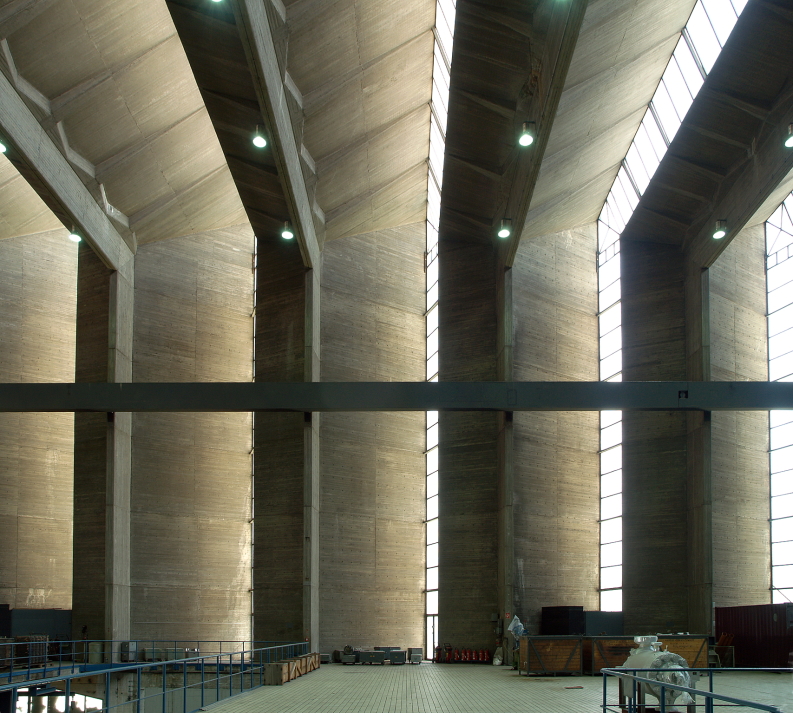Bernhard Hermkes / Gerhard Becker: Turbine Hall at Wedel Power Station (Turbinenhalle Kraftwerk Wedel), 1957D–1965
- Wedel, Germany, Show on map
- #TRA #Western Europe
-
The turbine hall of the Wedel power station was planned in 1957/58 by architects Bernhard Hermkes and Gerhard Becker and built from 1961 to 1965 as part of a coal-fired power station. From the outside, the rectangular building is characterized quite classically by a rhythmic shed roof, which merges into folded walls in the west. L-shaped ribbon windows have been incorporated here, allowing indirect light to enter the hall. With seemingly sacred seriousness, the inside of the hall is carried out entirely in exposed concrete. The column-free spanning of the large hall is made possible by single-hipped L-shaped folding half-frames that rest on an eastern pendulum wall. They are provided with visually appealing stiffening ribs in the rhythm of the folding. All the structural elements are shown to their best advantage here in their raw state, marked by wooden board formwork and the joints of the concreting sections.
-
Heritage protected since 2007 (last updated on October 9, 2024).
