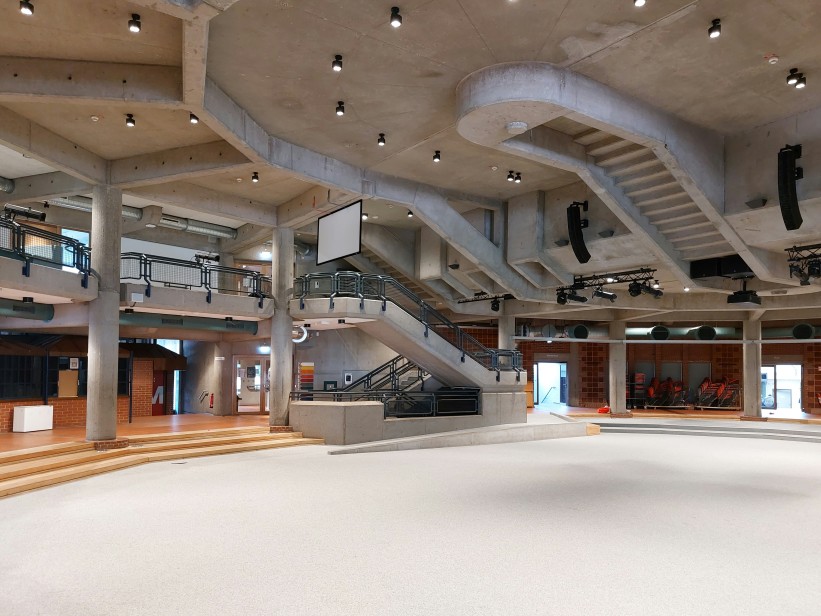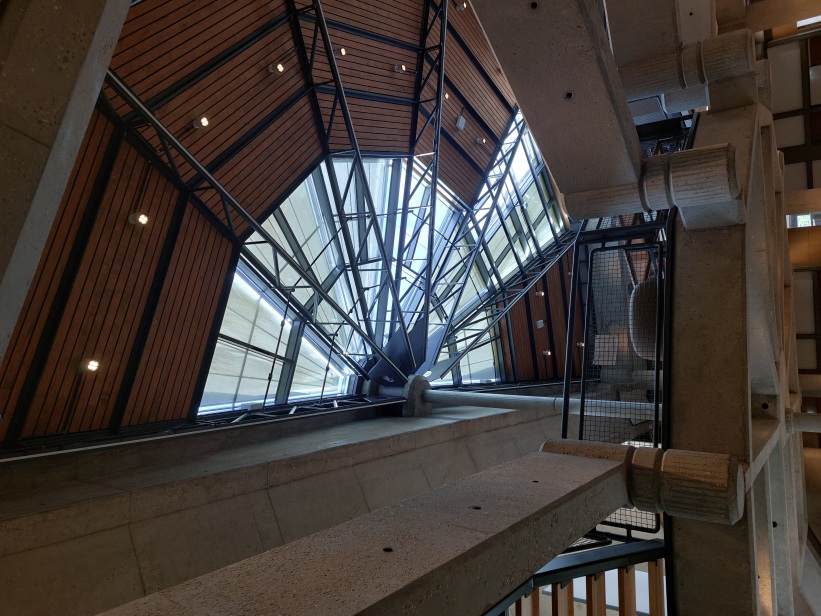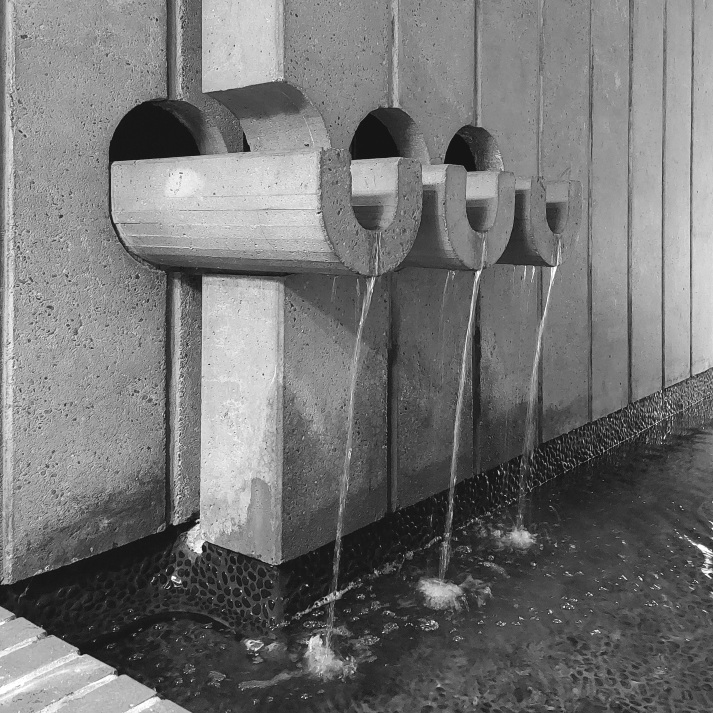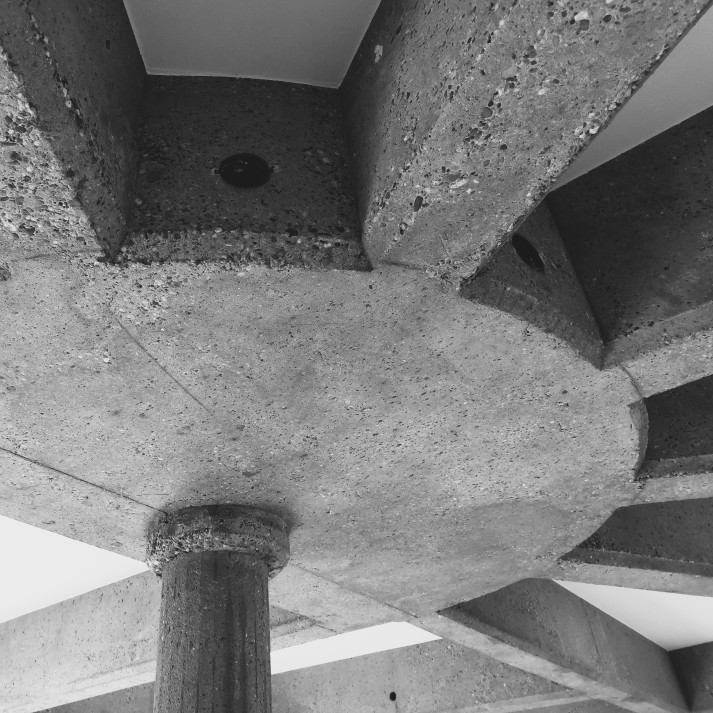Gerhard Schmitt / planbau 4: Gymnasium Theresianum, 1977–1981
- Mainz, Germany, Show on map
- #EDU #Western Europe
-
The school building of the Theresianum secondary school in Mainz is striking, monumental in its cubature and yet not unwelcoming. Gerhard Schmitt, the architect, was guided by the idea of an absolute centre that would be both an everyday meeting place and a venue for ceremonial gatherings of the school community. His architectural realisation is as unusual as it is convincing: a dodecagonal central building with once six, now seven levels staggered along the central axis and a spacious forum in the middle. The latter is not only a hall for festivities, theatres and concerts. In everyday school life, the forum forms the central platform from which all other levels are accessed with their outward-facing classrooms, study and break rooms.
It is not only the unusual shape of the polygonal central building that characterises the building's individuality. The materiality of the school building, constructed between 1977 and 1981, is particularly impressive: following the aesthetic principles of Brutalism, the constructive systems of solid concrete columns and struts are not hidden but, like the heating and ventilation pipes, are exposed as design accents. Inside the building, the interplay of rust-brown clinker brick walls, plastered segments and large volumes of exposed concrete elements in the forum, staircases, galleries, columns and struts is impressive. Strong metal handrails and balustrades surround the gallery and staircases. Outside, a delicate metal framework encases the large glazed exterior walls.
Translation from Leonie Matt’s article in: MAINZ 1970–2000. Das neue Selbstverständnis in der Architektur (2024) by Die Betonisten
-
In use. Renovation from 2017–2020 by Christl & Bruchhäuser architects, Frankfurt am Main (last updated on November 1, 2024).



