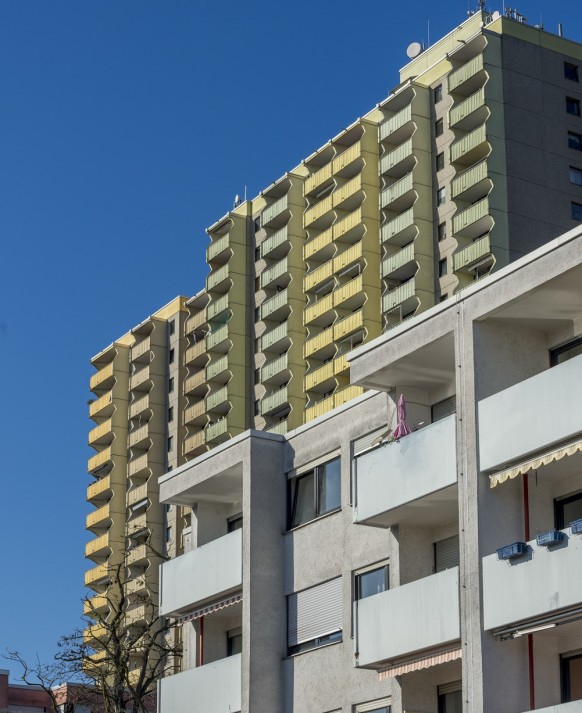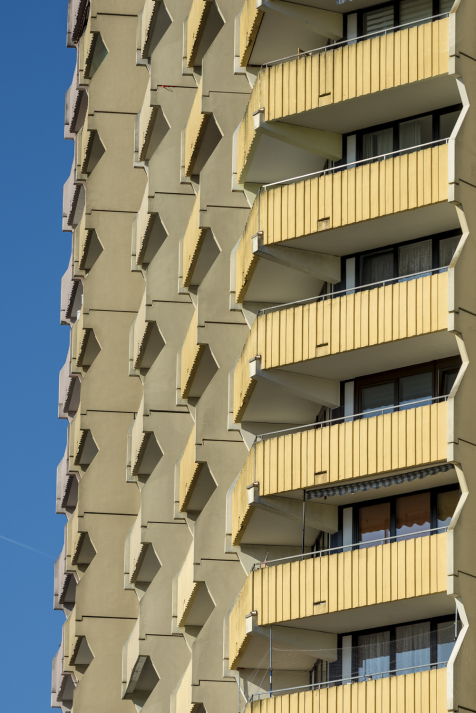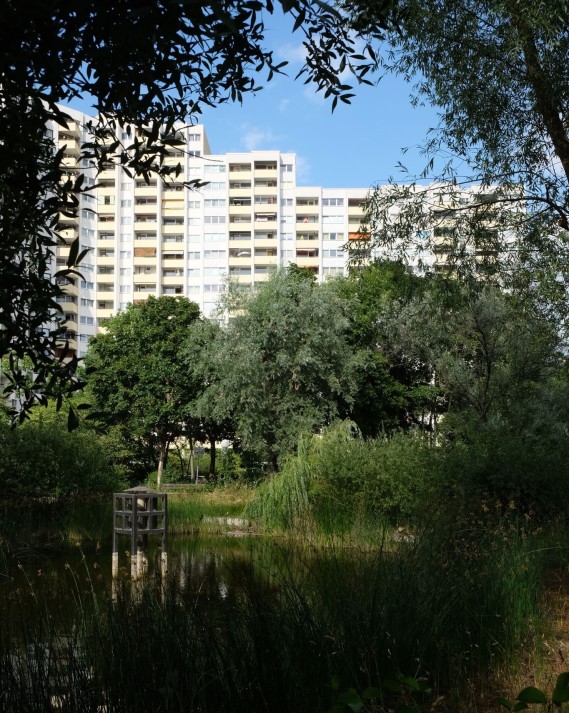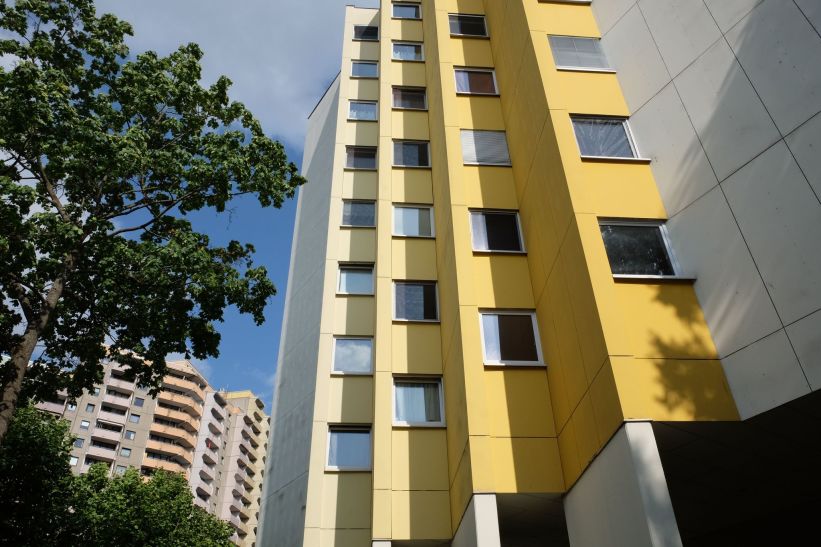Speerplan office: Residential Complex Elsa-Br√§ndstr√∂m-Stra√üe , 1969–1978
- Mainz, Germany, Show on map
- #RES #Western Europe
-
With the expansion of the Mainz suburbs to create new living space at the end of the 1960s, the ‚ÄėDiana am Wildpark‚Äô high-rise housing estate was built in the so-called ‚ÄėMainzer Sand‚Äô: Within just a few years, three giant high-rise buildings with up to 23 floors sprang up to the north of the centre of Gonsenheim. A fourth high-rise building, which was initially planned, was discarded during the construction period in favour of the so-called ‚ÄėWildparkwiese‚Äô. The planning of the new urban quarter was carried out by the Speerplan office, the floor plans and fa√ßades of the buildings were designed by the construction property investors themselves.
The high-rise buildings are designed as a chain of tower blocks and are staggered in height to avoid a monotonous appearance. The ground floor is designed as a columned floor that supports the entire building, inside, there are various types of flats with up to four rooms. The plans also provide for a view of the greenery from each of the tower blocks, which is why every flat has at least one loggia or balcony.
Following the establishment of a local supply system with a row of shops, ‚ÄėElsa‚Äô, as the residential complex was soon simply called after the street‚Äôs name, became a functioning microcosm with workplaces, shopping facilities, education, healthcare and public transport.¬†
Translation from¬†Robinson Michel‚Äôs article in:¬†MAINZ 1970‚Äď2000. Das neue Selbstverst√§ndnis in der Architektur¬†(2024) by Die¬†Betonisten
-
In use (last updated on November 1, 2024).



