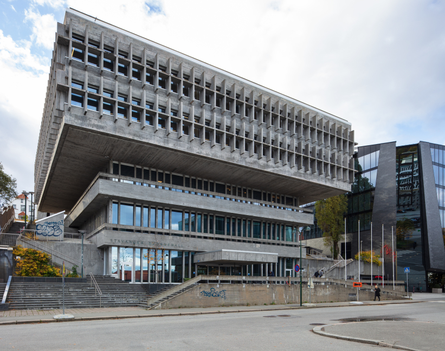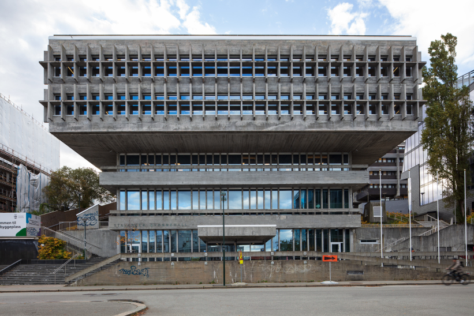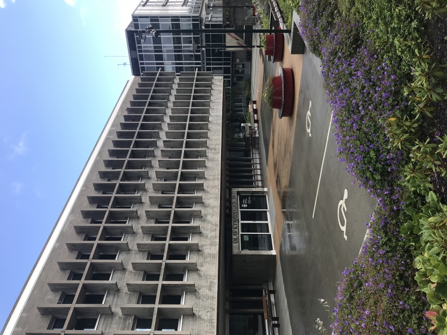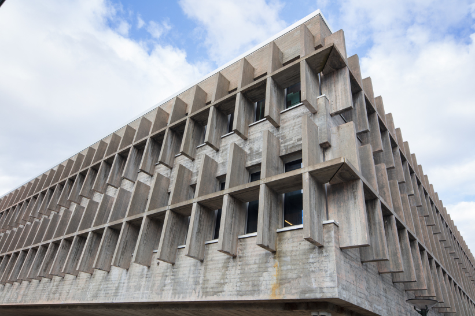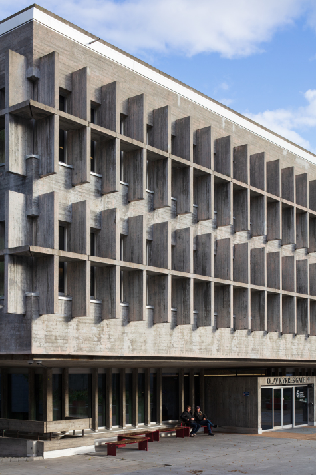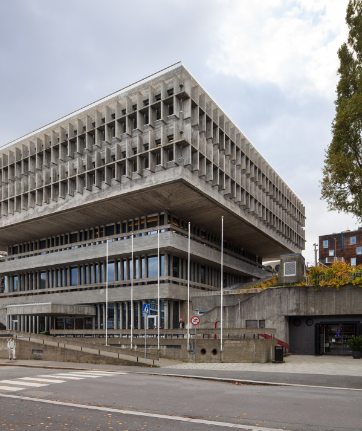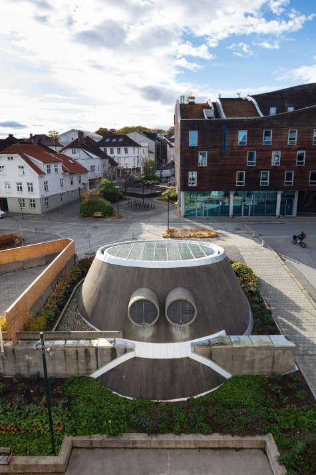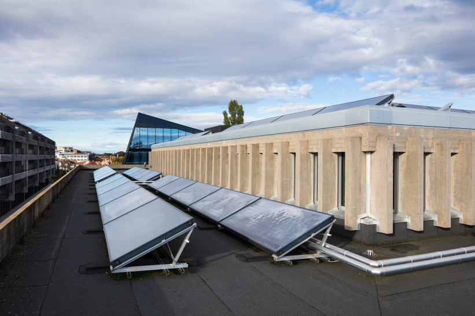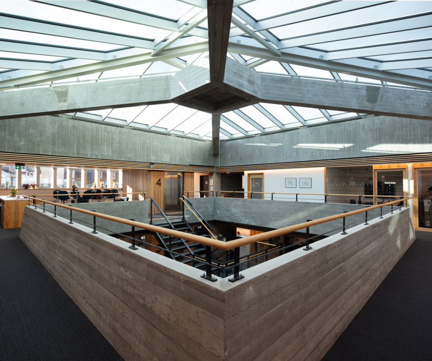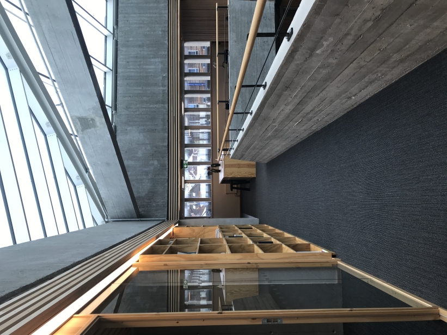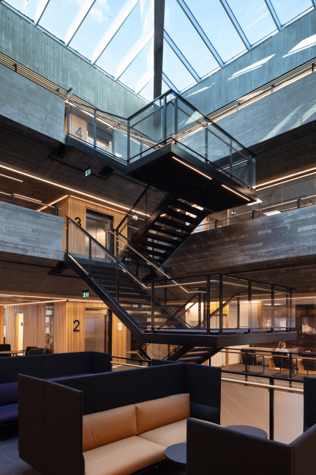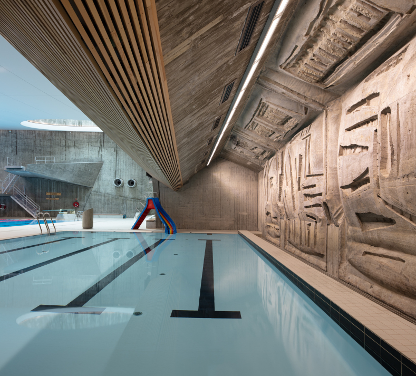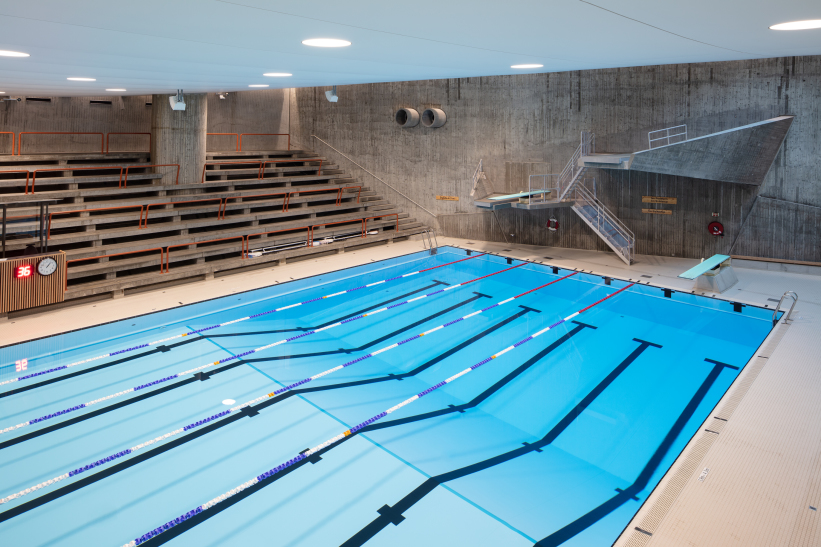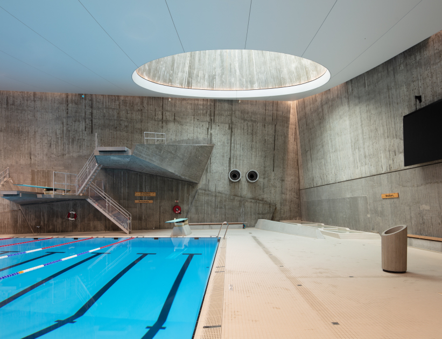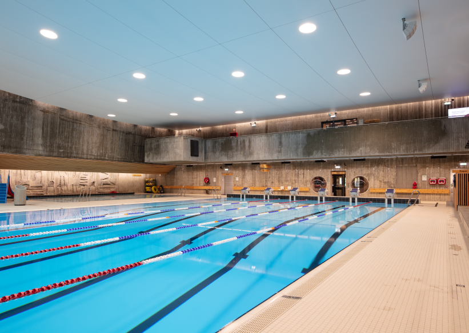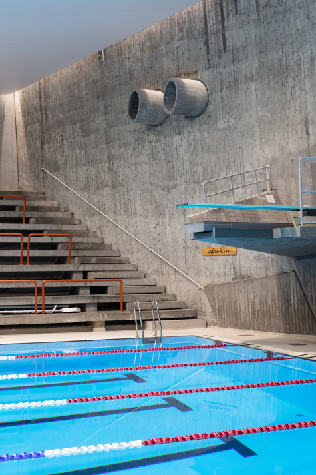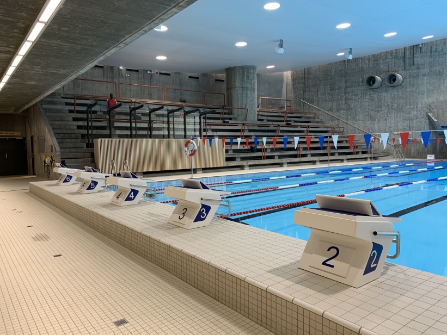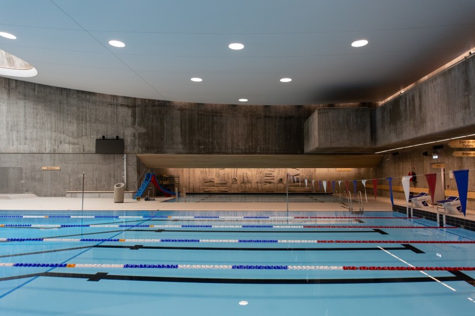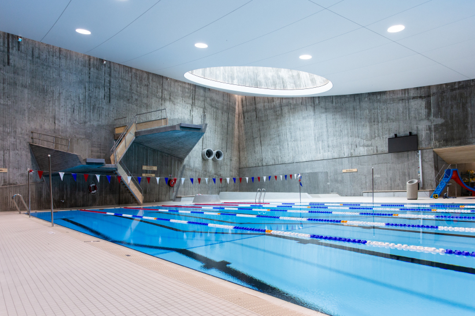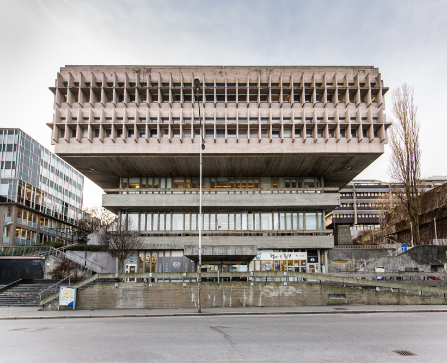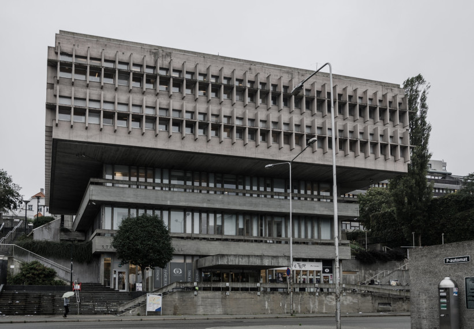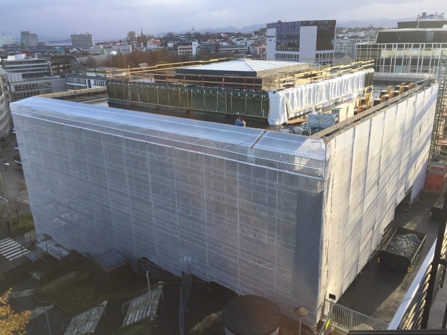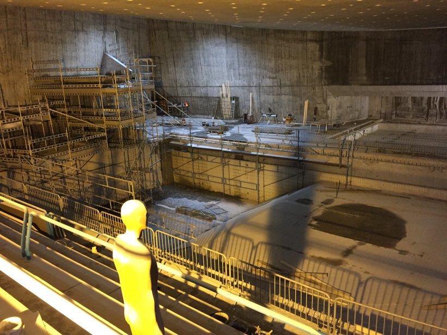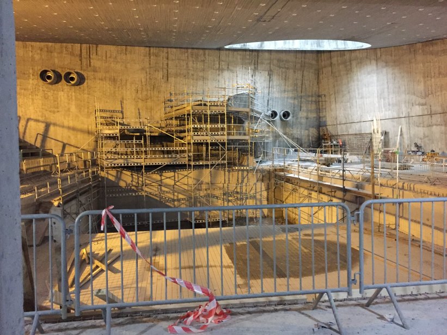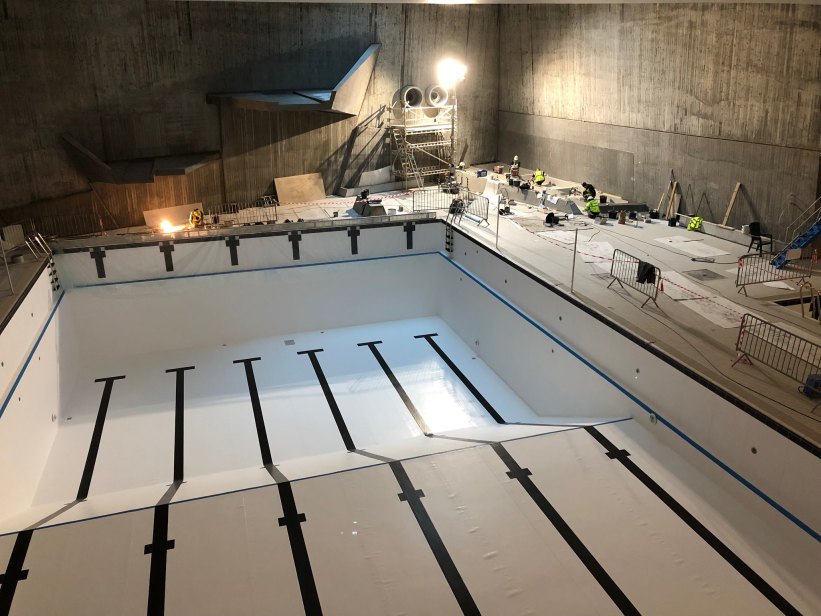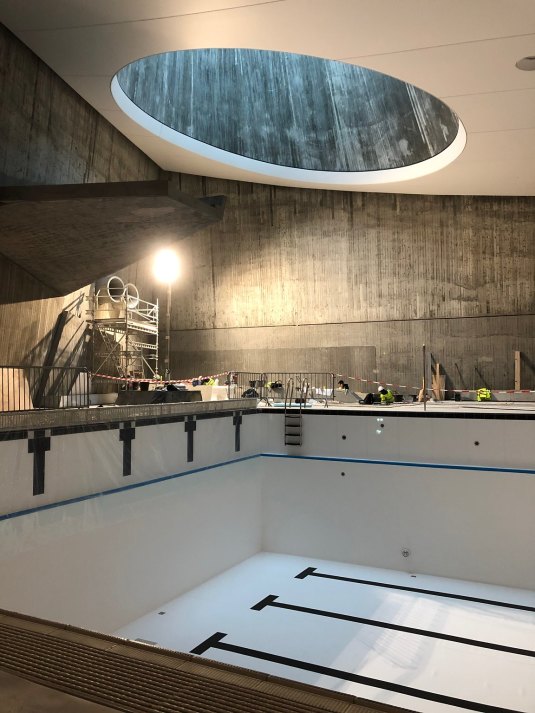Gert Walter Thuesen / Jacob Grytten: Stavanger Svû¡mmehall, 1964D–1971
- Stavanger, Norway, Show on map
- #PUB #LaTouretteType #BestPractices #Western Europe
-
Embodied Energy as Justification: The Renovation of Stavanger Svû¡mmehall
By Miriam Kremser ôñ Published December 10, 2025
ô
Around the turn of the millennium in Stavanger, Norway, an exceptional specimen of Brutalist design was renovated, like so many other late-modernist buildings made of exposed concrete, by applying a pigmented protective coating. After eighteen years and a change in perspective, the situation was remedied, allowing the material aesthetic of the original substance to define the buildingãs appearance once again. This is part 2 of our four-part Best Practices series showcasing examples of successful renovations, gathered for the 10th anniversary of the SOS Brutalism online campaign (on the Gallery page, search for #BestPractices).
ô
The architecture
For a long time, Norway did not have enough public swimming pools. In the city of Stavanger, this changed in 1964, when an architecture competition was announced for a building in the rapidly expanding city center that would house municipal administration, offices, and a swimming pool. Among eighteen competition entries, a design by Oslo architects Gert Walter Thuesen and Jacob Grytten was selected and built.
At the construction site, Olav Kyrres Gate 19, the architects contended with steep terrain. It was necessary to remove 30,000 cubic meters of earth and build the pool into the slope, while the offices and swimming pool entrance were housed above in a freestanding, 30-meter-tall reinforced concrete structure. The central theme of the material aesthetic applied here was exposed concreteãexecuted in such a way that blends in with the surrounding environment. The space housing the underground swimming pool, with its rough, sloping walls, has a cave-like appearance. Irregular, crystal-shaped concrete diving boards jut out from the walls like rocky outcroppings. The northern wall, beside the training pool, features a concrete relief by sculptor Odd Tandberg. On the other hand, the office building is distinguished by its geometric severity: the freestanding structure is cubic in shape and, on its roof, boasts a correspondingly cubic glass pyramid that serves as a skylight. The exposed concrete of the faûÏade has a horizontal board formwork finish. Because the second and third of four upper stories cantilever outward by 6 meters, the building has a ãtop-heavinessã characteristic of many Brutalist buildings. The windows that circle these floors are framed by a perpendicular grid of exposed concreteô brise-soleils. What results is a building typology that clearly references Le Corbusier, specifically his Convent of La Tourette in France.ô
The Stavanger project was completed in 1971 and, at the time it was the largest and most expensive project ever constructed in the city. At its opening, Stavangerãs mayor characterized the architecture as ãcourageous.ã The local media described the swimming pool as ãpossibly the most beautiful in the country.ã
-
Why the building was in danger
Over the years, the building saw gradual wear and tear and was threatened with decay. The pattern of damage that developed was typical: since the buildingãs reinforced concrete had been executed with too little coating, spalling occurred on the faûÏade surface. Due to the swimming poolãs dampness and the rough climate of the Norwegian coast, water penetrated to the underlying steel reinforcement, which then corroded. Rust then proliferated and broke off parts of the concrete cover.ô
Over time, the buildingãs faûÏade became so damaged that the steel reinforcement was partially exposed. In 2001, an attempt was made to protect the faûÏade by applying a special coating consisting of 60% Cur-Imp and 40% Protect Coating. The glaze, however, covered the exposed concrete like a gray coat of paint and, in the process, deprived the building of the visible materiality of its original design. Over time, the coated faûÏade began to take on a pinkish tint.
In 2007, the swimming pool had to be closed for half a year after demolition work on Olav Kyrres Gate (the street the building is located on) caused asbestos particles to fall from the ceiling. In 2010, the newspaper Dagsavisen reported that tarps had been hung above the pool to prevent swimmers from getting hit by crumbling pieces of concrete.
ô
How the renovation unfolded
In recent years, discussions about demolition have increasingly taken embodied energy into account i.e. the emissions for the concrete already used in construction and the CO2 stored within it. Counting embodied energy, demolishing the Stavanger Svû¡mmehall would have been worse for the environment than renovating it. Since a renovation would involve considerable work on the building anyway, restoring the buildingãs original rough, Brutalist appearance was also justified. Such an approach was made possible by the fact that, in 2010, the building had been accepted into Stavangerãs heritage protection plans, and thereby deemed preservation-worthy as a representative example, architecturally and historically, of the exposed concrete buildings of its time. This recognition was remarkable, as it was not shared by all Stavanger citizens at the time, many of whom showed little appreciation for the monumental ãconcrete colossusã on Olav Kyrres Gate. By way of comparison, what used to be Norwayãs largest swimming pool, the Tû¡yenbadet in Oslo, by one of the same architects (Thuesen), was torn down in 2020 due to ongoing structural and maintenance difficulties.
The renovation of the swimming pool and office building in Stavanger began in February 2017. In addition to upgrades of the technical facilities, the interior, and the skylight, as well as adjustments to the floor plan, the renovation strove to repair and rehabilitate the buildingãs original Brutalist qualities in accordance with the heritage protection plan. To this end, the coating applied in 2001 that had turned a pinkish tint was removed using a high-pressure cleaning technique and replaced with SurfaPore C. This is an impregnation solution based on nanotechnology that penetrates into porous substrates to form a transparent, water-repellent protective film. Kathrine Kastellet, the architect involved in the renovation, told SOS Brutalism that there was little experience in Norway with this technique. For this reason, the initial recommendation was to apply a new coating. The result, however, would have once again looked like a coat of gray or white paint. The decision to opt instead for a transparent impregnation allowed the visible materiality of the original concrete to be restored. To improve the buildingãs energy efficiency, the interior concrete walls were insulated and new triple-glazed windows were installed.
Inside the swimming hall, the walls were left as they were. Where necessary, however, they were re-alkalized and subjected to chloride extraction, while the holes were plugged with new concrete. Following this, everything was treated with SurfaPore C. The diving boards were in very poor condition, but retained on heritage protection grounds.ô
The building was reopened in 2019. Despite the full renovation, the changes to the swimming pool are scarcely noticeable. On the exterior faûÏade, the original appearance of Thuesen and Gryttenãs architecture has been restored. Those involved in the project agree that it was fortunate that the building was not renovated earlier: some ten years before, people put less value in the faithful preservation of recently-constructed buildings in need of renovation. This attitude, says Kastellet, has led to the loss of many Brutalist concrete buildings in Norway. In Stavanger, a new approach to handling this architectural legacy has emerged.
ô
Other parts of our Best Practices series on the 10th anniversary of the SOSô Brutalism online campaign:
Part 1: Gottfried BûÑhm: Mary, Queen of Peace Pilgrimage Church, Neviges, Germany, 1963ã1968
Part 3: Claude Paillard: Theater St. Gallen, Switzerland, 1961ã1968
Part 4: Hannes Rosenkranz: Gymnasium Gammertingen, Gammertingen, Germany, 1964ã1973
ô
Bibliography:
Halvor Sivertsen, ãStavanger Svû¡mmehall: Imponerende byggverk,ã Rogalands avis, June 26, 1971, pp.ô 10ã11
Norske Arkitekters Landsforbund (ed.), Tillegg til Arkitektnytt nr. 6, 1965: Administrasjonsbygg for Stavanger Elektrisitetsverk og folkebad med svû¡mmehall (Oslo: 1965)
Byggekomitûˋen Stavanger Svû¡mmehall (ed.),ô Stavanger Svû¡mmehall: En beretning utgitt av byggekomitûˋen (Stavanger: 1971)
Pernille Filippa Pettersen, ãGjeninnfû¡rer 70-tallet i nye Stavanger Svû¡mmehall,ã Stavanger Aftenblad, February 2, 2019, https://www.pressreader.com/norway/stavanger-aftenblad/20190202/281762745493895 (accessed June 24, 2025)
Knut Gjerseth Olsen, ãAsbest i svû¡mmeluften,ã Stavanger Aftenblad, February 14, 2007, https://web.archive.org/web/20070930014842/http://web3.aftenbladet.no/lokalt/article412439.ece (accessed June 24, 2025; archived September 30, 2007 via Wayback Machine)
R. A., ãEt varslet forfall i hallene,ã Dagsavisen, February 6, 2010, https://www.dagsavisen.no/nyheter/et-varslet-forfall-i-hallene/6410261 (accessed June 24, 2025)
Bjû¡rn Grimen, ãDenne bygningen er verneverdig,ã NRK, April 27, 2010, https://www.nrk.no/rogaland/-denne-bygnigen-er-verneverdig-1.7099409 (accessed June 24, 2025)
ãRev taket pûË Tû¡yenbadet,ã Anlegg & Transport (AT), May 7, 2020, https://www.at.no/anlegg/486653 (accessed June 24, 2025)
ô
Special thanks to Per Gisle GalûËen (The National Museum of Art, Architecture and Design in Oslo) and Bente Kvame Hadland (Museum Stavanger) for the research support, to Hanne Windsholt (head of the heritage protection office in Stavanger), and the architect involved in the renovation, Kathrine Kastellet, for providing information about the project
